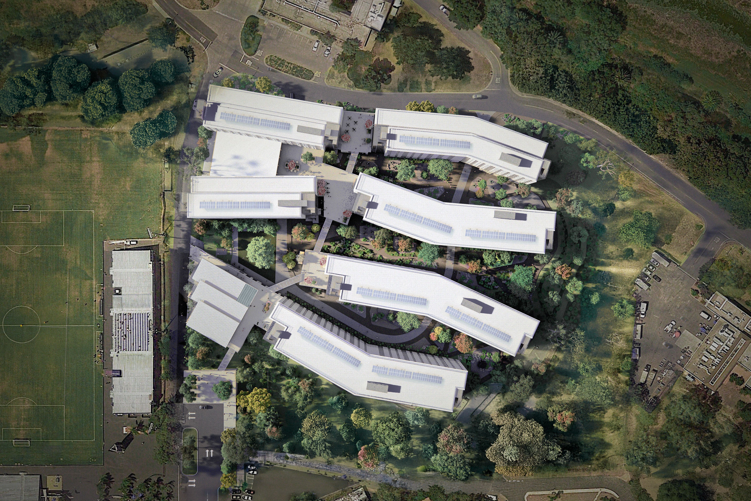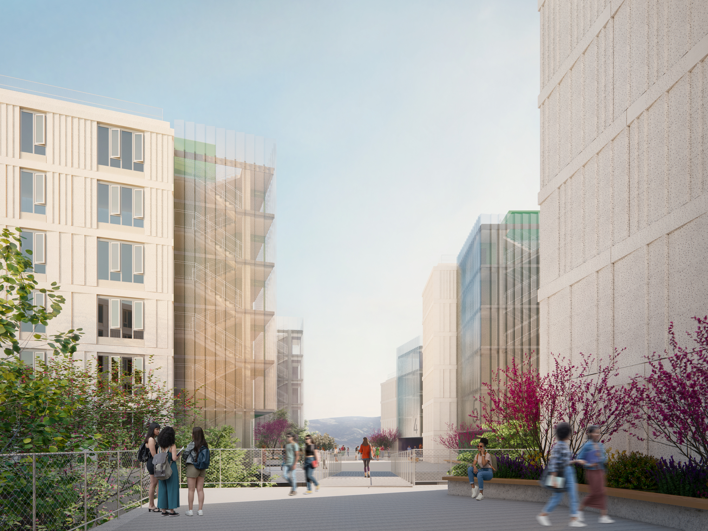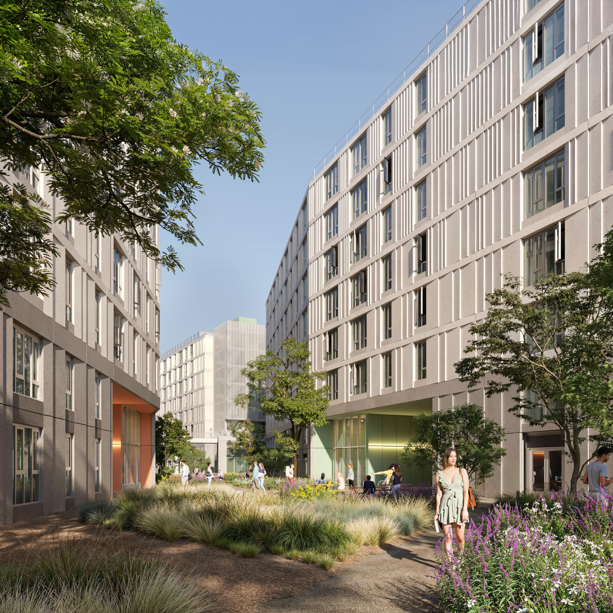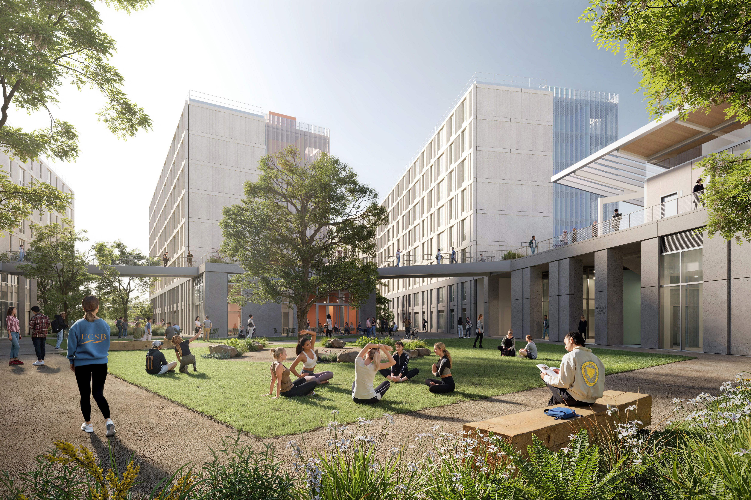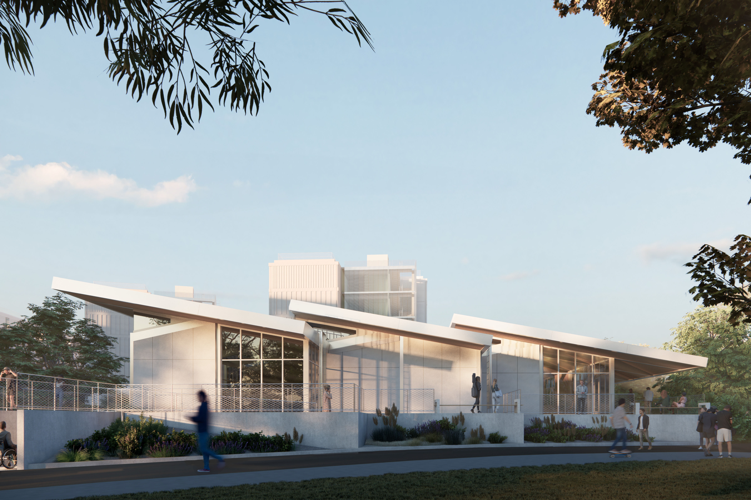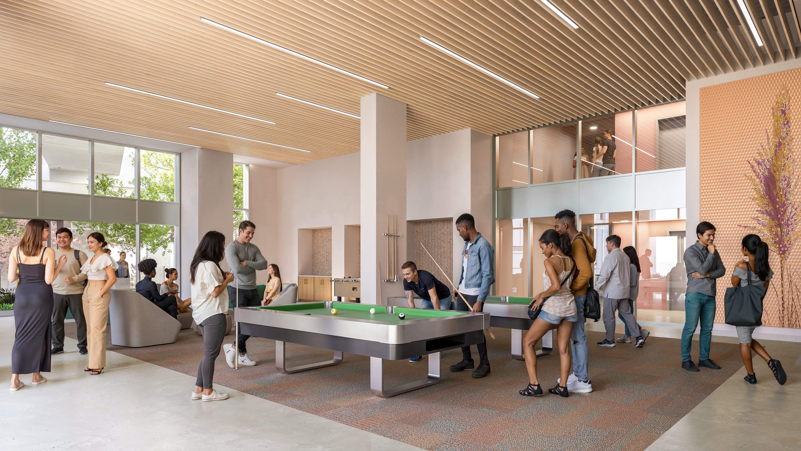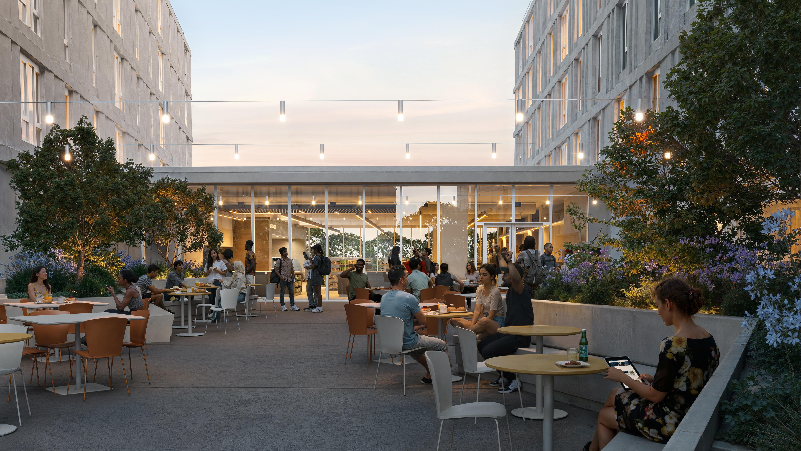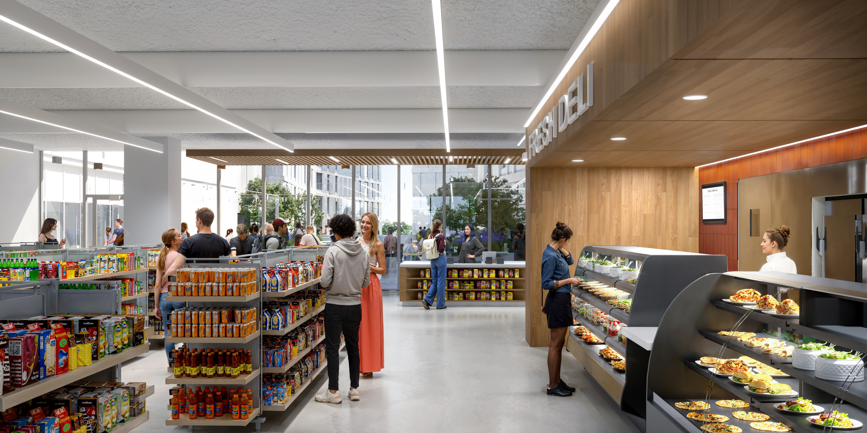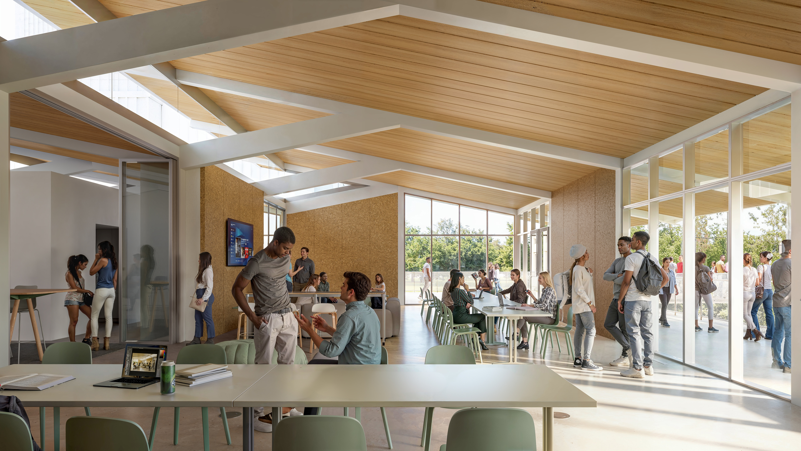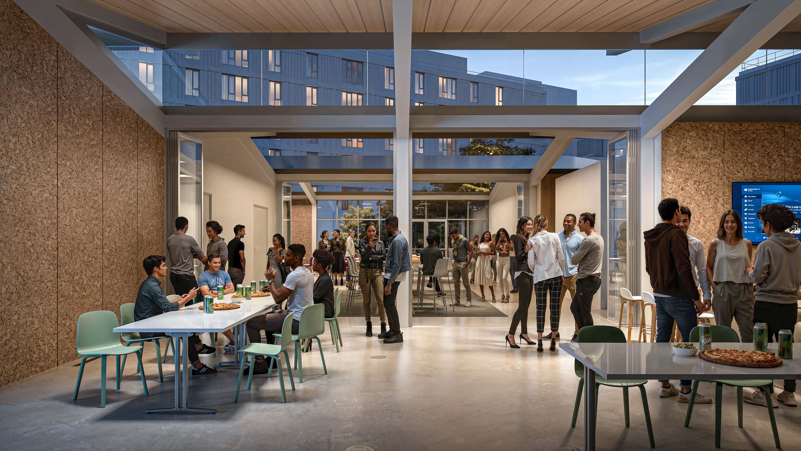Description
The San Benito Student Housing Project site is located near the northwest corner of the UCSB Main Campus, at the site formerly occupied by UCSB Facilities Management. The Project will develop seven new buildings and other related uses on an 11.8-acre housing project site. Six of the new buildings will provide 2,224 bed spaces for undergraduate students; six (6) residential units for Housing staff; and resident-serving recreation facilities, amenities, and a market. The seventh new building will be used to provide resident-serving uses and amenities. Other Project-related improvements that will be located on the project site include modifications to Stadium Road, bicycle parking areas, and an approximately 7,000 square-foot Central Utility Plant area that will contain equipment used to produce hot water for building heating and domestic purposes. The portions of the housing project site that support wetland and oak woodland habitat, and that have an Environmentally Sensitive Habitat Area (ESHA) Overlay land use designation, will be retained and restored. It is anticipated that this housing project will be available for occupancy prior to the start of the 2027 Fall quarter.
Project Team
Architect:
Skidmore, Owings and Merrill + Mithun
Civil Engineers:
KPFF
Structural Engineers:
Skidmore, Owings and Merril Structural
MEP Engineers:
Glumac
Landscape Architect:
TLS Landscape Architecture
Construction Manager:
Webcor
Program Manager & University Rep.:
Telli Foster
Schedule
Construction Start Date:
April 2025
Occupancy:
Fall 2027
